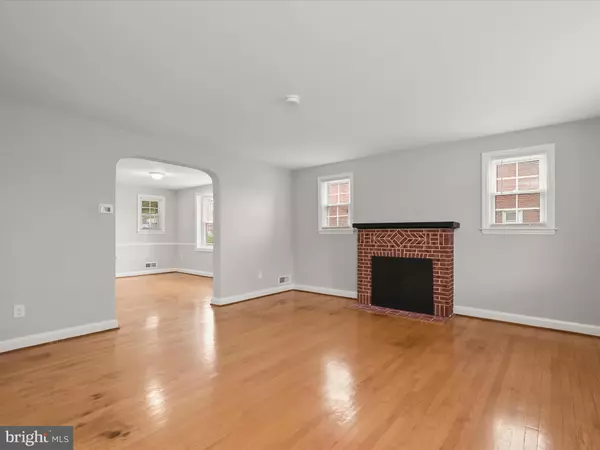
GET MORE INFORMATION
Bought with Joseph Norman • Keller Williams Gateway LLC
$ 312,000
$ 315,000 1.0%
5 Beds
3 Baths
1,408 SqFt
$ 312,000
$ 315,000 1.0%
5 Beds
3 Baths
1,408 SqFt
Key Details
Sold Price $312,000
Property Type Townhouse
Sub Type End of Row/Townhouse
Listing Status Sold
Purchase Type For Sale
Square Footage 1,408 sqft
Price per Sqft $221
Subdivision West Hills
MLS Listing ID MDBA2171830
Sold Date 08/07/25
Style Colonial
Bedrooms 5
Full Baths 2
Half Baths 1
HOA Y/N N
Abv Grd Liv Area 1,408
Year Built 1954
Available Date 2025-06-19
Annual Tax Amount $3,792
Tax Year 2024
Property Sub-Type End of Row/Townhouse
Source BRIGHT
Property Description
Location
State MD
County Baltimore City
Zoning R
Rooms
Other Rooms Living Room, Dining Room, Bedroom 2, Bedroom 3, Kitchen, Family Room, Bedroom 1, Laundry, Other, Storage Room, Utility Room
Basement Combination
Interior
Hot Water Natural Gas
Heating Forced Air
Cooling Central A/C
Flooring Hardwood, Laminate Plank
Fireplace N
Heat Source Natural Gas
Exterior
Exterior Feature Patio(s), Porch(es)
Garage Spaces 1.0
Fence Rear
Water Access N
Roof Type Asphalt
Accessibility None
Porch Patio(s), Porch(es)
Total Parking Spaces 1
Garage N
Building
Lot Description Corner
Story 3
Foundation Permanent
Above Ground Finished SqFt 1408
Sewer Public Sewer
Water Public
Architectural Style Colonial
Level or Stories 3
Additional Building Above Grade
New Construction N
Schools
High Schools Digital Harbor
School District Baltimore City Public Schools
Others
Pets Allowed Y
Senior Community No
Tax ID 0328057993D046
Ownership Fee Simple
SqFt Source 1408
Special Listing Condition Standard
Pets Allowed No Pet Restrictions








