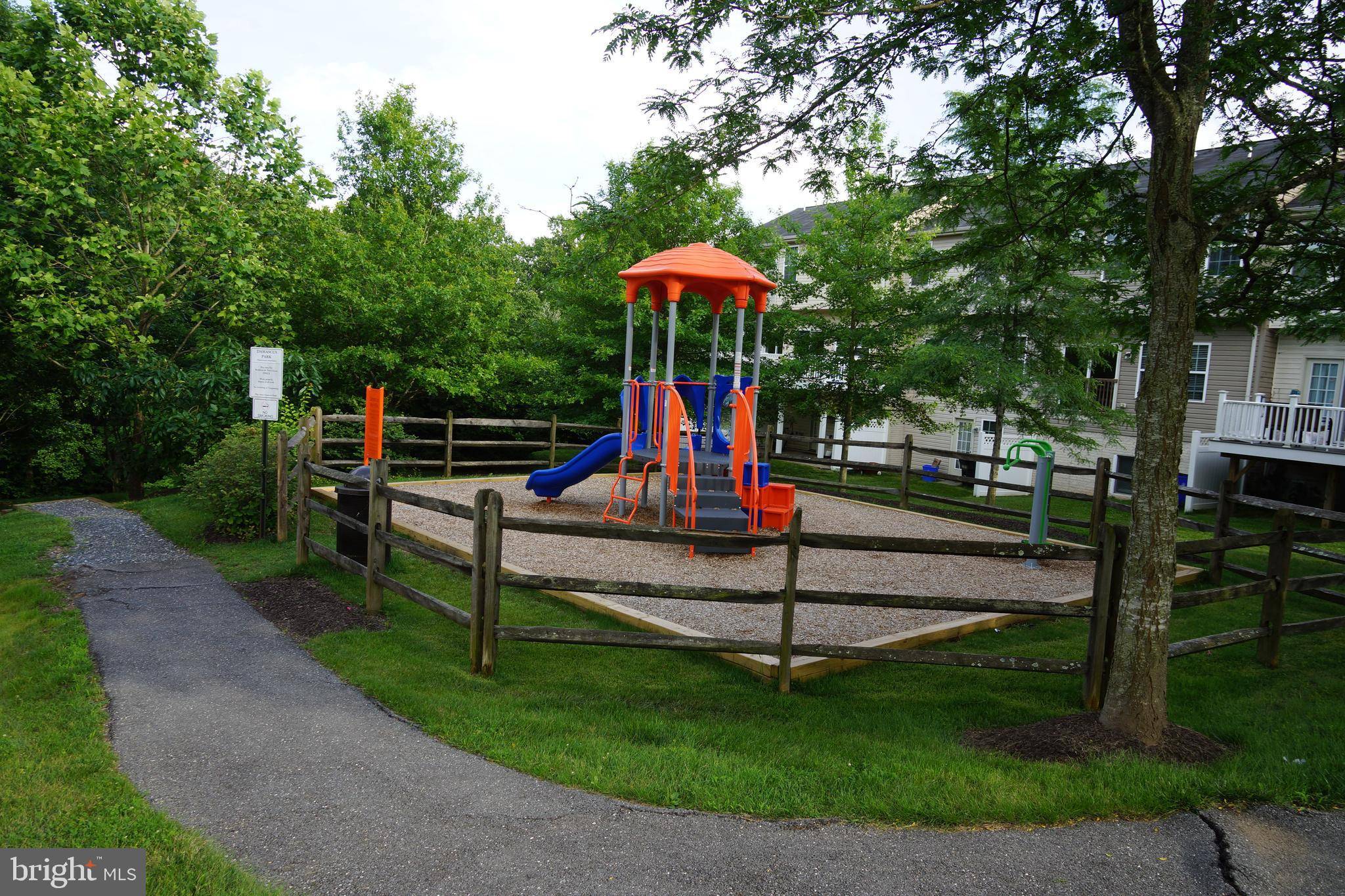3 Beds
4 Baths
1,934 SqFt
3 Beds
4 Baths
1,934 SqFt
Key Details
Property Type Townhouse
Sub Type Interior Row/Townhouse
Listing Status Coming Soon
Purchase Type For Sale
Square Footage 1,934 sqft
Price per Sqft $240
Subdivision Magruders Overlook
MLS Listing ID MDMC2186660
Style Colonial
Bedrooms 3
Full Baths 2
Half Baths 2
HOA Fees $114/mo
HOA Y/N Y
Abv Grd Liv Area 1,334
Year Built 2010
Available Date 2025-07-10
Annual Tax Amount $4,712
Tax Year 2024
Lot Size 1,400 Sqft
Acres 0.03
Property Sub-Type Interior Row/Townhouse
Source BRIGHT
Property Description
A convenient half bath and coat closet complete the main level. Upstairs, you'll find three comfortable bedrooms, including a spacious primary suite with vaulted ceilings, a large walk-in closet, and a private ensuite bath with a soaking tub/shower combo. The upper level also includes a well-appointed hall bath and two additional bedrooms.
The fully finished lower level offers even more living space, including a large recreation room with a cozy gas fireplace and walkout access to a paver patio and backyard. This level also includes a large half bath with extra storage, a generous laundry room with rough-in plumbing for an additional bathroom, and a utility room with abundant storage space.
Enjoy the convenience of being just steps away from a newly built tot-lot and scenic walking paths. Ideally located just minutes from Damascus schools, shopping, restaurants, and local favorites like Jimmy Cone. Easy access to Routes 27 and 124, with Milestone Shopping Center, Mount Airy, and downtown Frederick all within a short drive. Commuters will appreciate the under-an-hour drive to Washington, DC.
Don't miss the opportunity to own this move-in ready home in a prime location—schedule your private tour today!
Location
State MD
County Montgomery
Zoning RT8
Rooms
Other Rooms Game Room, Laundry
Basement Rear Entrance, Outside Entrance, Fully Finished, Walkout Level, Heated, Improved, Sump Pump, Rough Bath Plumb
Interior
Interior Features Bathroom - Soaking Tub, Breakfast Area, Carpet, Ceiling Fan(s), Chair Railings, Combination Kitchen/Dining, Family Room Off Kitchen, Floor Plan - Open, Kitchen - Eat-In, Kitchen - Island, Kitchen - Table Space, Pantry, Primary Bath(s), Recessed Lighting, Walk-in Closet(s), Window Treatments, Wood Floors
Hot Water Electric
Heating Forced Air
Cooling Central A/C
Flooring Carpet, Hardwood, Vinyl
Fireplaces Number 1
Fireplaces Type Fireplace - Glass Doors, Gas/Propane, Mantel(s)
Equipment Built-In Microwave, Dishwasher, Disposal, Dryer, Oven/Range - Gas, Refrigerator, Washer, Water Heater
Fireplace Y
Appliance Built-In Microwave, Dishwasher, Disposal, Dryer, Oven/Range - Gas, Refrigerator, Washer, Water Heater
Heat Source Natural Gas
Laundry Basement
Exterior
Exterior Feature Deck(s), Patio(s)
Garage Spaces 2.0
Parking On Site 2
Amenities Available Bike Trail, Common Grounds, Jog/Walk Path, Tot Lots/Playground
Water Access N
View Trees/Woods
Roof Type Shingle
Accessibility None
Porch Deck(s), Patio(s)
Total Parking Spaces 2
Garage N
Building
Lot Description Backs to Trees, Cul-de-sac, Rear Yard
Story 3
Foundation Slab
Sewer Public Sewer
Water Public
Architectural Style Colonial
Level or Stories 3
Additional Building Above Grade, Below Grade
Structure Type 9'+ Ceilings,Dry Wall,High,Vaulted Ceilings
New Construction N
Schools
Elementary Schools Lois P. Rockwell
Middle Schools John T. Baker
High Schools Damascus
School District Montgomery County Public Schools
Others
HOA Fee Include Lawn Maintenance,Snow Removal,Common Area Maintenance,Trash
Senior Community No
Tax ID 161203624420
Ownership Fee Simple
SqFt Source Assessor
Special Listing Condition Standard







