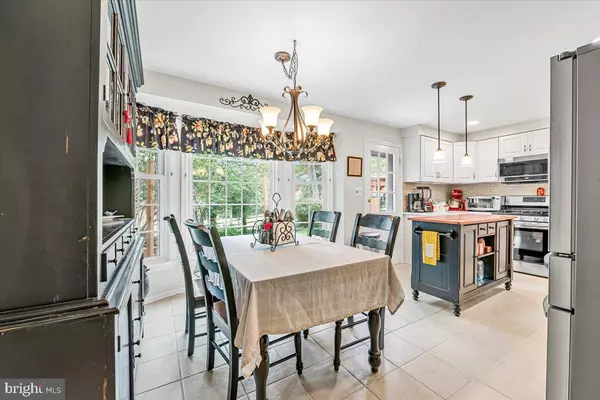
6 Beds
5 Baths
4,344 SqFt
6 Beds
5 Baths
4,344 SqFt
Open House
Sat Oct 11, 12:00pm - 3:00pm
Sun Oct 12, 3:00pm - 5:00pm
Key Details
Property Type Single Family Home
Sub Type Detached
Listing Status Active
Purchase Type For Sale
Square Footage 4,344 sqft
Price per Sqft $172
Subdivision Whetstone
MLS Listing ID MDMC2201546
Style Colonial
Bedrooms 6
Full Baths 4
Half Baths 1
HOA Fees $165/mo
HOA Y/N Y
Abv Grd Liv Area 3,313
Year Built 1968
Available Date 2025-10-14
Annual Tax Amount $6,687
Tax Year 2024
Lot Size 0.288 Acres
Acres 0.29
Property Sub-Type Detached
Source BRIGHT
Property Description
Location
State MD
County Montgomery
Zoning R90
Rooms
Basement Rear Entrance, Walkout Stairs
Interior
Hot Water Natural Gas
Heating Forced Air
Cooling Central A/C
Flooring Hardwood
Fireplaces Number 2
Equipment Built-In Microwave, Dishwasher, Oven/Range - Gas, Refrigerator, Washer, Dryer
Furnishings No
Fireplace Y
Window Features Bay/Bow
Appliance Built-In Microwave, Dishwasher, Oven/Range - Gas, Refrigerator, Washer, Dryer
Heat Source Natural Gas
Laundry Has Laundry, Basement
Exterior
Exterior Feature Patio(s), Brick
Parking Features Garage - Front Entry, Inside Access
Garage Spaces 4.0
Utilities Available Electric Available, Water Available, Natural Gas Available, Cable TV Available
Amenities Available Water/Lake Privileges, Tennis Courts
Water Access N
Accessibility Other
Porch Patio(s), Brick
Attached Garage 2
Total Parking Spaces 4
Garage Y
Building
Story 3
Foundation Other
Above Ground Finished SqFt 3313
Sewer Public Sewer
Water Public
Architectural Style Colonial
Level or Stories 3
Additional Building Above Grade, Below Grade
New Construction N
Schools
Elementary Schools Whetstone
Middle Schools Montgomery Village
High Schools Watkins Mill
School District Montgomery County Public Schools
Others
HOA Fee Include Pool(s),Recreation Facility,Road Maintenance,Snow Removal,Sewer,Trash,Common Area Maintenance
Senior Community No
Tax ID 160900797313
Ownership Fee Simple
SqFt Source 4344
Special Listing Condition Standard








